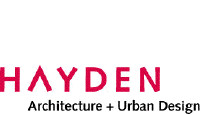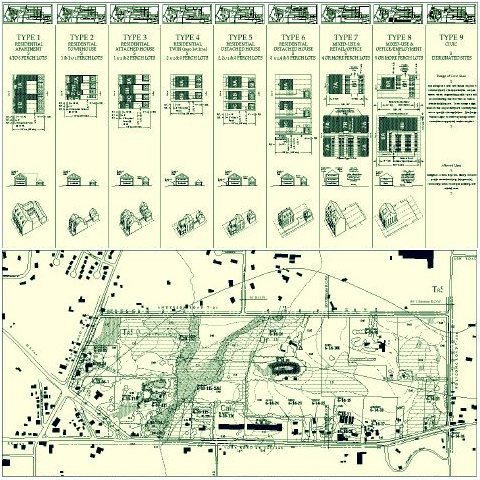
Buckingham Village TDR, Physical Master Plan
A “new village” scheme developed for Buckingham Township Municipality in association with Lynn Froehlich, AICP. The project channeled development into the receptor site to preserve farmland. The plan includes detailed guidelines for traditional architectural character, varied zoning to promote the development of a village community, and the conceptual designs for buildings, streets and lots. Village included a commercial center and an estimated resident population of 2,000. The project was honored by inclusion in 'The Architecture of Sustainable Communities' exhibit co-sponsored by the Philadelphia AIA and the Pennsylvania Environmental Council. For a detailed look, the final report drawings are shown for this project.
© 2005 Hayden A+UD
Use the following links to download selected high resolution pdf drawings:
Sheet 1.1 - Historic Development
Sheet 1.10 - Composite Plan of Existing Conditions
Sheet 2.1 - Site Analysis
Sheet 3.1 - Conceptual Site Layout showing lot creation based on perch module.
Sheet 3.2 - Zoning Districts with building massing and appearance standards.
Diagram of Conceptual Building Types