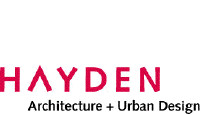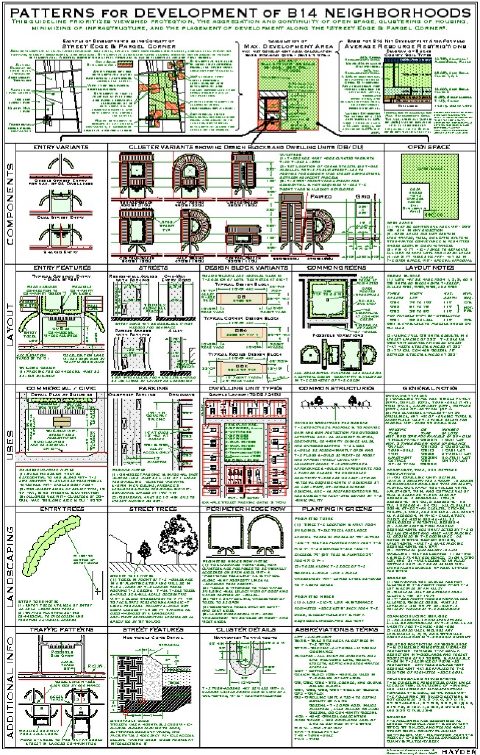
Pattern Language for Community Development
The task at hand was to develop guidelines for the possible development of 4,600 acres of land zoned for the B14 use. The objective was to create connected neighborhoods instead of a sprawl of private isolated houses of exurban development, with the additional goals of maximizing open space and developing greens/parks and commercial/civil lots that would not normally arise in the densities proposed in these projects. These neighborhood amenities have a social goal to increase community interaction. Unique aspects of the guidelines include:Street Edge & Parcel Corner Development
Conceptual guideline that identifies the development area of first choice.
Averaging of 2nd Tier Natural Resources
Allows for greater flexibility in siting as well as an increase in protected areas.
Modular Lot Creation
Based on a historic lot concept known as a "Perch" lot. Lots are proposed as multiples of a "Design Block" unit or DB.
Dwelling Type Diversity
In order to encourage dwelling type diversity, partial DU's apply to smaller units such as apartments, twins, and cottages. DU portion is based on the number of bedrooms: 4 bedrooms= 1DU, 3 bedrooms= 3/4 DU, 2 bedrooms= 1/2 DU, 1 bedroom= 1/4 DU.
Use Type Diversity
A Commercial/Civic building is allowed in each cluster with 20 or more dwellings to overcome typical residential and services segregation.
Relaxing of some SALDO requirements
The guideline prioritizes open space aggregation, clustering of housing, and minimizing of infrastructure. Towards that goal some Subdivision and Land Development standards are relaxed, for example, relaxed protection of woodlands and forest when in the service of viewshed protection.
New layout & construction standards
For garages, driveways, alleys, curb design, street geometry.

© 2007 Hayden A+UD