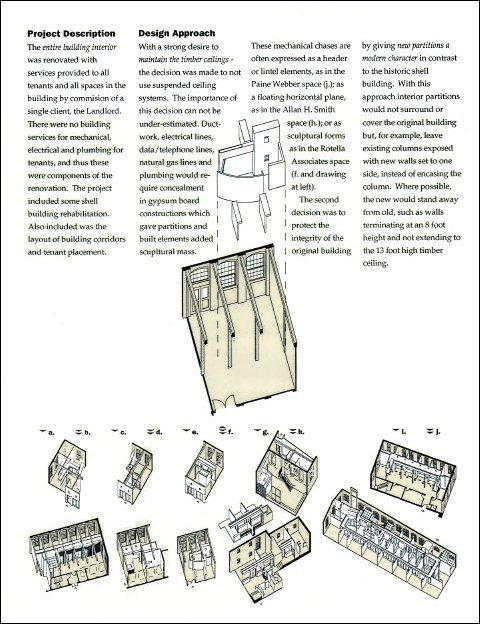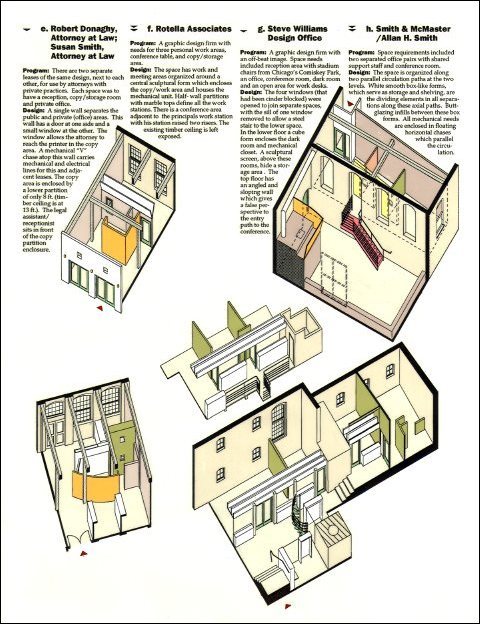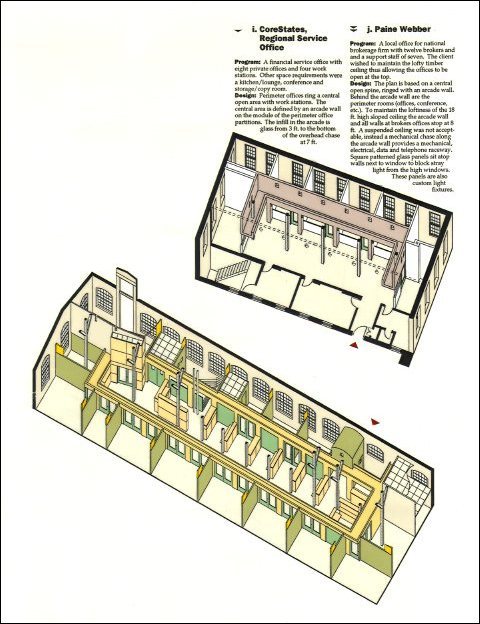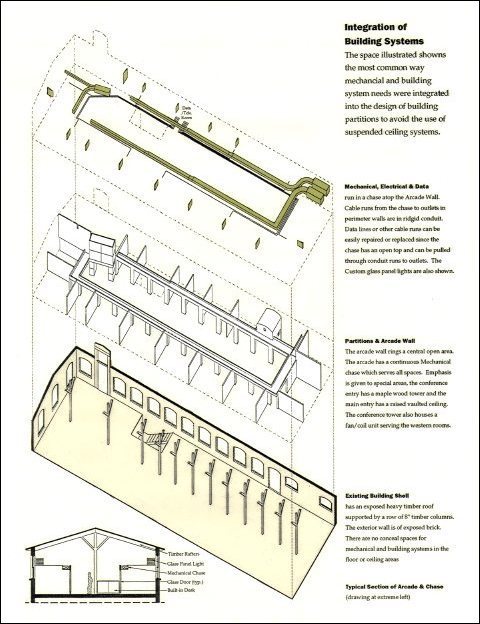Historic Building Renovation Approach
Historic Preservaton Through Respectful Contrast
At right is a concise statement of our approach to renovation of historic structures. Below shows the application of that theory to the Stocking Works project, which won state and local preservation awards.

Renovation Approach
Different strategies for renovation of older buildings lead to vastly different results. The challenge with the renovation of older buildings is the accommodation of new building systems such as mechanical, data, and sprinkler. Historic buildings do not typically have concealed spaces to run these systems. I have observed the typical renovation approach to result in a bandaged looking building, with the room height and interior character of the original building lost due to the installation of low grid ceilings to hide new mechanical ducts and the boxing of areas in the corners of rooms for new piping and duct runs. Our typical approach differs from the one sketched above. It is an approach which has been successfully applied with outstanding results. The approach attempts to:
- Respect the original building including room volumes, ornamental trim, and characteristic features
- Respectfully contrast new construction with the original
- Minimize the intrusion and cost of new building systems (plumbing, mechanical, and electrical)
- Retain the character of the building and, in some cases, reclaim the building’s character
Thus, we suggest the following guidelines for historic renovations:
- Demolition of all non-contributing / non-original construction is the best renovation technique.
- Accept the original building as-is when possible.
- Where new construction is required, use simple modern construction (we refer to this as historic preservation through respectful contrast). Do not attempt to replicate historic details or trim in new partitions that are not part of the original layout of the building.
- Where possible avoid interface between new and original construction. The less interface the less construction problems and the more intact the original building will be.
- Do not create full room lowered ceilings. Use the money to repair existing ceilings.
- Place building systems in new construction such as open chases at top of new partitions.
- Where it is not possible to conceal building systems in new construction, express them (such as using spiral duct). Do not create corner chases or furr-downs on the original building if at all possible.
- Use indirect lighting and wall based lighting to supplement original ceiling lighting. The direct ceiling fixture, the first choice for new construction, is the hardest to use in building rehabilitation.
- Do not impose modern mechanical design and thermal performance standards on historic buildings. Recognize the advantages of older buildings such as greater thermal mass, or high ceilings allowing air stratification.
- De-centralize building systems, in particular the mechanical system.






