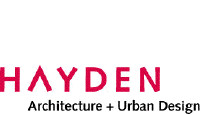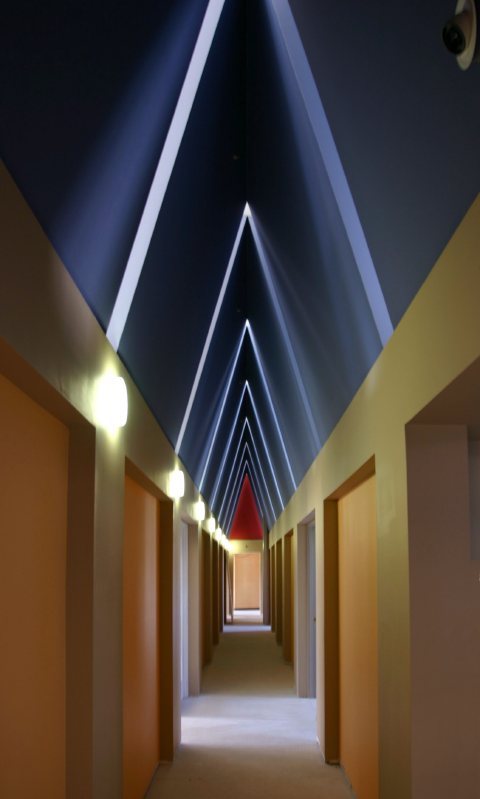
Paine Webber and Later Renovation
Photos show the original design for Paine Webber and the renovation of the space 12 years later for a multi-tenant layout. The latter renovation maintained the original aesthetic and added a pitched ceiling corridor with glass slits under the main timber locations which was to emphasize the interaction of forms between the new and old.
© 2005 Hayden A+UD, Photos: Jan Cook, David Graham