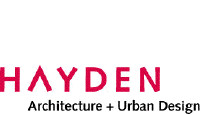
© 2005 Hayden A+UD, Photos: Jan Cook
KinderWorks Approach
KinderWorks integrates various philosophies: Reggio Emilio, the Montessori method, the developmental psychology of Piaget, Katz, Bruner and Gardner's theories of multiple intelligences. The KinderWorks approach to teaching includes the following: assessment-based thematic curriculum, alternation of learning modalities (structured / child-initiated & left brain / right brain), team teaching, and rotation through differentiated specialized classrooms. The movement from one curriculum area to another contributes to an overall balance since structured academic work, which focuses the children in left-brain activity, is followed by a child-initiated independent period, with activities targeting the right brain. Children move through the school in the company of their Group Teacher and classmates, with the benefits of a team of teachers. The four principle classroom areas are: Language Arts, Creative Expression, Science and Math, and Gym and Music. Each area is separated by teaching styles, time frames, space design, special features and materials. Within a classroom there are a subset of differentiated areas based on learning modalities used for that learning environment, which includes special elements, such as play house and complimentary finishes and lighting.
Space & Form Making
Form and color are used to create varying room environments which provide variety for the children and reinforces the teaching in the specialized areas. The proposed design makes generous use of sheetrock construction used in a sculptural and purposely abstract fashion: The organic curvilinear hallway to the exterior playground, the back of which provides a soothing curving surface to nestle the crib area of the nursery; dynamic forms in Creative Arts and Science classrooms; attention getting zigzag display walls; and geometric wall-top shapes in toddler rooms. In addition the atrium enclosure wall is a double studded wall to create an arcade of convincing dimension to give a structured cadence to its length which lends importance and prominence to the central space.
Special Elements
Room specific elements reinforce and facilitate teaching themes. Creative Expression spaces have a castle and house feature which is used for child initiated imaginary play and role playing. The Language Arts area has a club house and reading nook. The former for structured teacher-dominated activities, the latter for informal child-initiated activities. In Math and Science the Forest Ring provides a naturalist surrounding for display and teacher-dominated presentations of natural sciences. The toddler space uses another natural form in teaching, the honeycomb, configured as a modifiable maze. These elements are literal in form but purposely minimal in detail, which allows the staff to make, for example, the play house a pyramid, or the castle a huge tree trunk by simple decoration.
|

