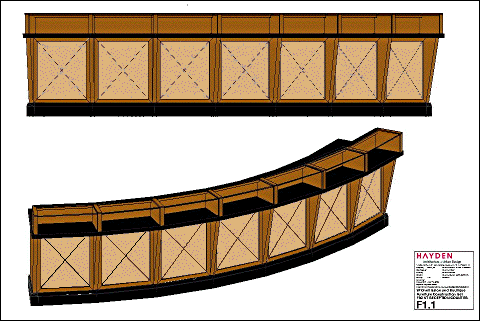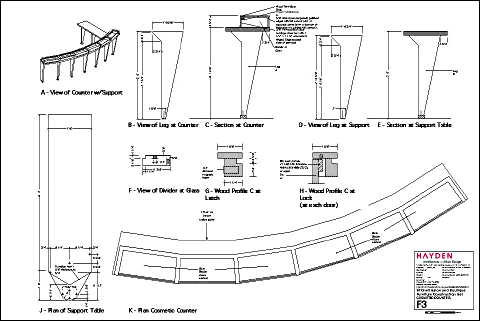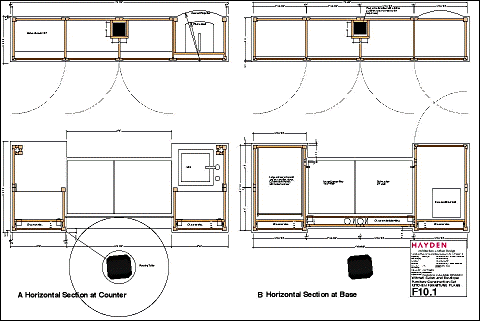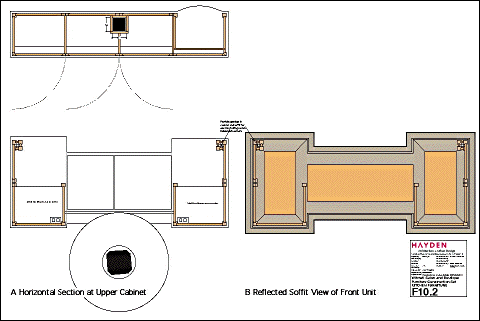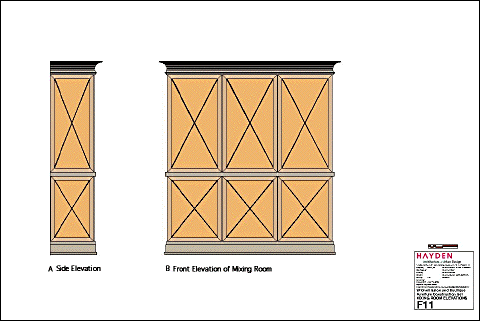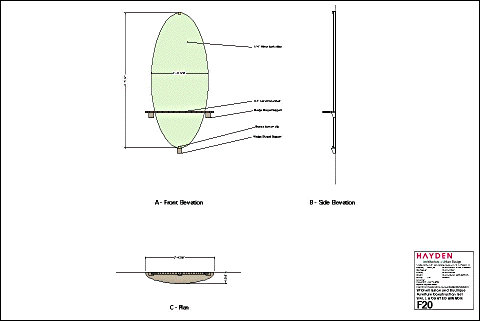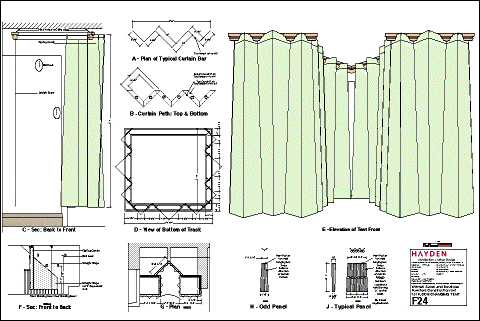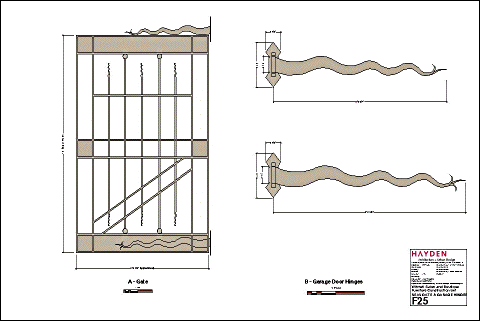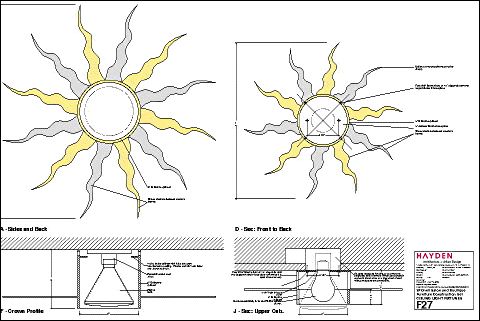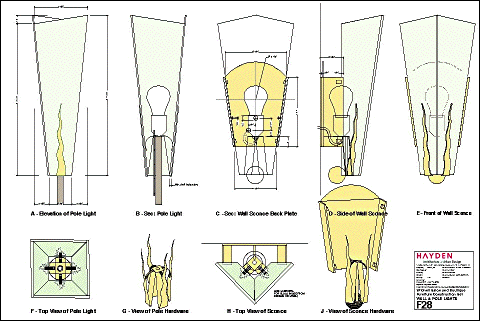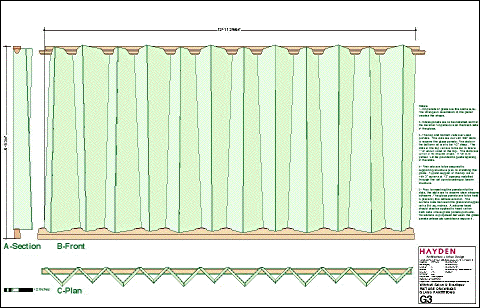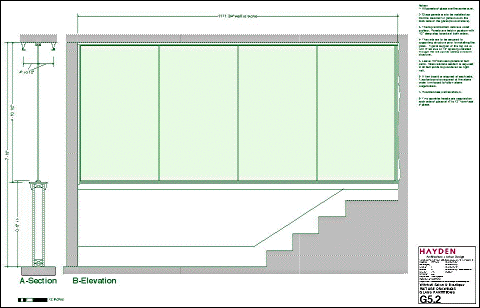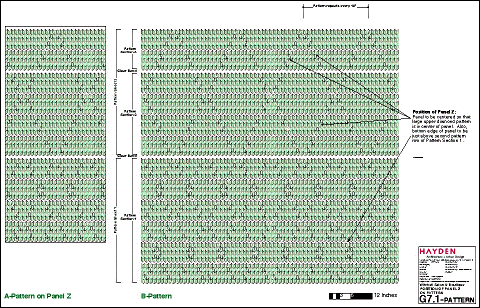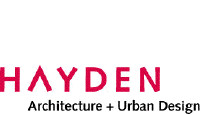
Witchell Furniture, Fixtures, and Lighting
The furniture designs were part of a complete environment design which included an interiors project also by Hayden A+UD. Rich modern furniture forms were designed in a broad material palette of species of sapele, walnut, and ebonized mahogany woods; bronze and patinaed steel metals, and ceramic frit patterned glass.For those interested, many of the drawings created for this project are listed below and shown on this page.
Drawing Set
F0 - Cover Sheet
F1 - Reception Desk
F1.1 - Reception Desk Axonometric
F2 - Rear Reception Desk
F3 - Cosmetic Counter
F4 - Cosmetic Cab
F5 - Cutting Tower
F6 - Half Cutting Tower
F7 - Private Cutting Tower
F8 - Monitor Tower
F9 - Display Tower
F10.1 - Kitchen, Plan Sections
F10.2 - Kitchen. Plan Sections
F10.3 - Kitchen, Elevations
F10.4 - Kitchen, Elevations
F11 - Mixing Room Elevation
F12.1 - Mezzanine Center Unit
F12.2 - Mezzanine End Units
F13 - Display Shelving
F14.1 - Mezzanine Display Shelving
F14.2 - Display Details
F16 - Stationary Manicure Station
F17 - Mobile Manicure Station
F18.1 - Shampoo Station
F18.2 - Private Shampoo Station
F19 - Double Manicure Station
F20 - Wall Mirror
F21 - Rolling Mirror
F22 - 3 Way Mirror
F23 - Changing Tent
F24 - Mezzanine Changing Tent
F25 - Exterior Gate and Hinge
F26 - Custom Chair
F27 - Sun Ceiling Lights
F28 - Pole Mounted Light
G1 - Short Glass Unit
G2 - Glass Unit
G3 - Long Glass Unit
G4.1 - Stacking Glass Unit
G4.2 - Stacking Glass Unit
G5.1 - Rated Window
G5.2 - Rated Window
G6 - Glass Sizes
G7.1 - Glass Pattern
G7.2 - Glass Pattern
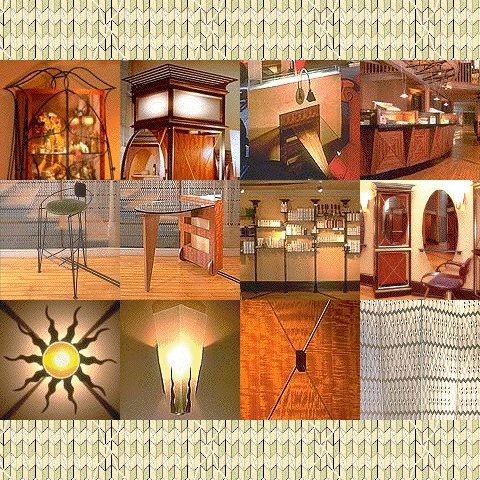
© 2005 Hayden A+UD, Photos: Michael Slack


