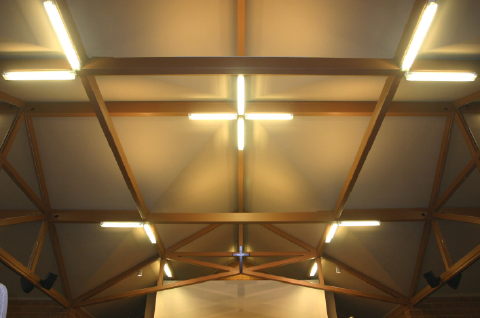
Thompson Memorial Church Renovation & Expansion
The project had three goals in the accessibility and expansion work: 1) expansion of the existing Fellowship Hall; 2) an the east addition for new classrooms and music room; and 3) a renovation of existing education areas including an enlarged kitchen. The Fellowship Hall includes exposed masonry interior, EIFS exterior finish, exposed steel truss with high ceiling, and improved lighting, projection and sound systems. Similar construction is used in the East Addition which includes a new stair and elevator transportation between the floors. Other renovated spaces have upgraded finishes, energy efficient lighting, and more generous circulation paths.

© 2007 Hayden A+UD