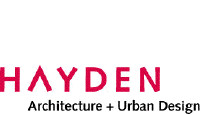
Limerick,PA Facility
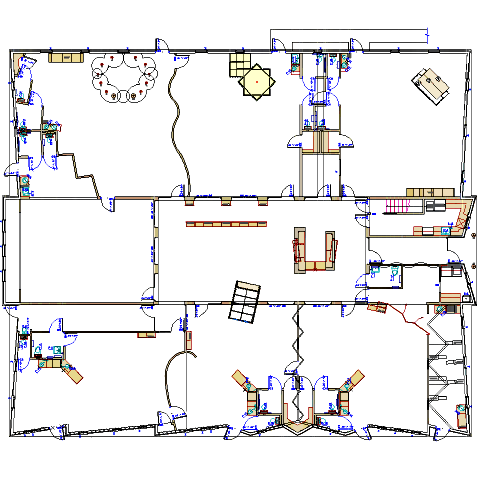 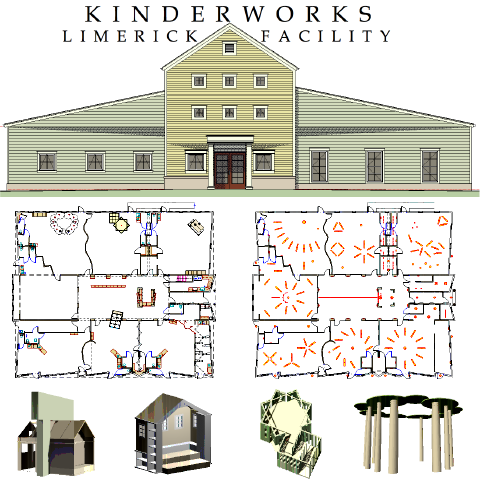
 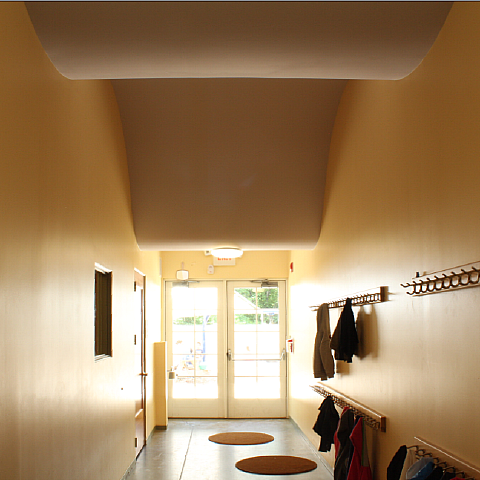
Selected Facility Standards
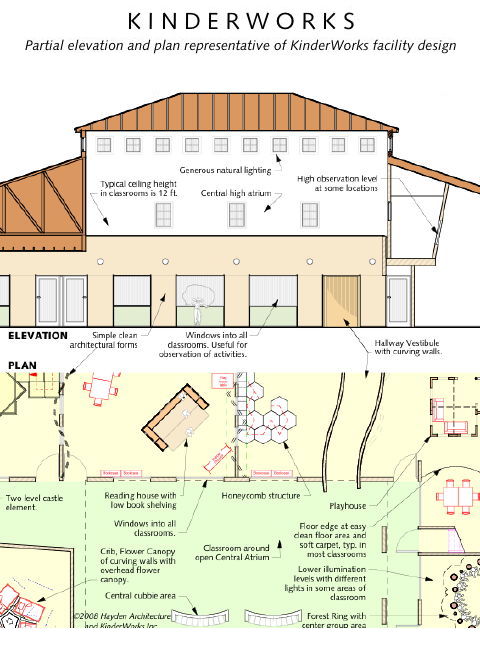 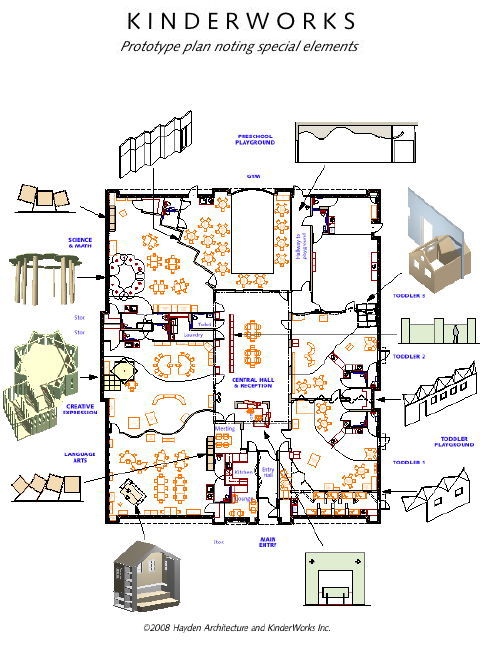 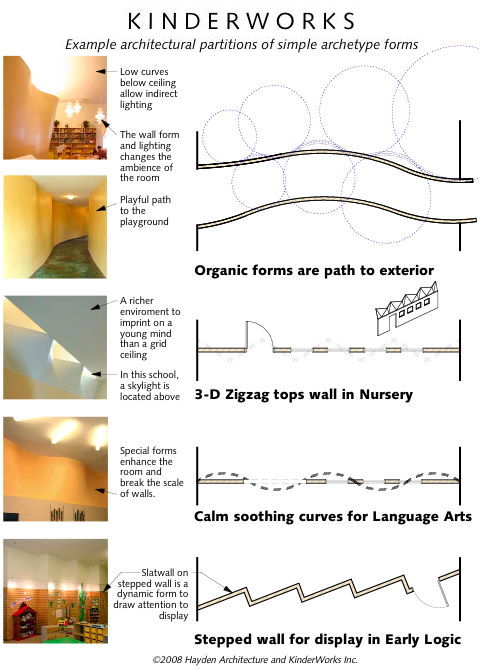 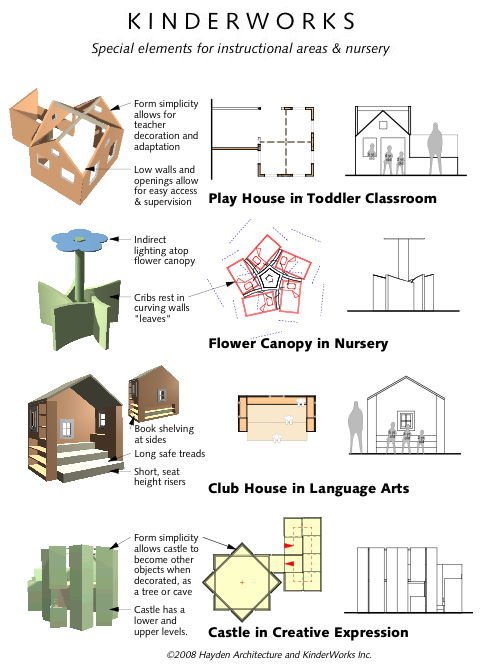 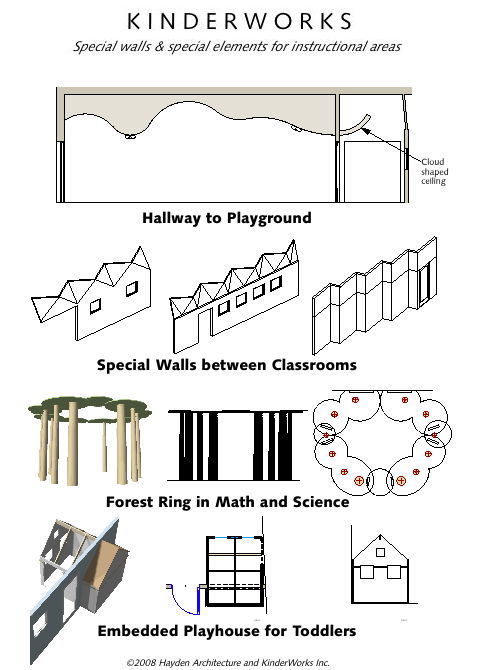
Kinderworks
Daycare & School
The design is for a 120 child pre-elementary school of approximately 10,000 SF. The client desired a creative and stimulating enviroment for the children. Each of the four learning centers (Language, Science, Art, and Physical Development) were uniquely designed to faciitate learning of that topic. |
|
|
|

© 2005 Hayden A+UD, Photos: Jan Cook
KinderWorks Approach
KinderWorks integrates various philosophies: Reggio Emilio, the Montessori method, the developmental psychology of Piaget, Katz, Bruner and Gardner's theories of multiple intelligences. The KinderWorks approach to teaching includes the following: assessment-based thematic curriculum, alternation of learning modalities (structured / child-initiated & left brain / right brain), team teaching, and rotation through differentiated specialized classrooms. The movement from one curriculum area to another contributes to an overall balance since structured academic work, which focuses the children in left-brain activity, is followed by a child-initiated independent period, with activities targeting the right brain. Children move through the school in the company of their Group Teacher and classmates, with the benefits of a team of teachers. The four principle classroom areas are: Language Arts, Creative Expression, Science and Math, and Gym and Music. Each area is separated by teaching styles, time frames, space design, special features and materials. Within a classroom there are a subset of differentiated areas based on learning modalities used for that learning environment, which includes special elements, such as play house and complimentary finishes and lighting.
Plan Concept
The room environment is sometimes referred to as the "third teacher" because of the beneficial impact an appropriate design can have on teaching (the first "teachers" are peers and teachers, and the second is appropriate developmental materials.). To give the learning environment clear order, the plan concept arrays the classrooms around a central atrium core. The central Atrium is similar to Reggio Emilio designs in Italy. It functions as the heart of the facility, a place for community and classroom observation, and a gallery of the children's work. The wisdom of the center court became clear in looking at facilities with corridor layouts. In comparative analysis it was discovered that less square footage was used to create an open atrium than in the creation of long corridors - using less space in a smarter way. The arrangement of the classrooms around the atrium requires a specific adjacency to facilitate the class rotation between the specialized classroom environments (curriculum areas).
Impact on Site & Shell Building Design
The building size is dependent on the KinderWorks area standards for the number of children to be served. The building shape must accommodate the central atrium concept of KinderWorks. This requires the facility architect to assist in the programing of the building. The review extends to site design since unsafe conditions are often created by inappropriate drop off lanes and wrong relationships of parking to building. Thus neither the site or building design should commence until that coordination has occurred, which takes the form of site and building design guidelines followed with the facility architect’s review of site and building schematic design. The key to not complicating the project architect’s services is in providing clear design guidelines at the beginning, during programing. |

