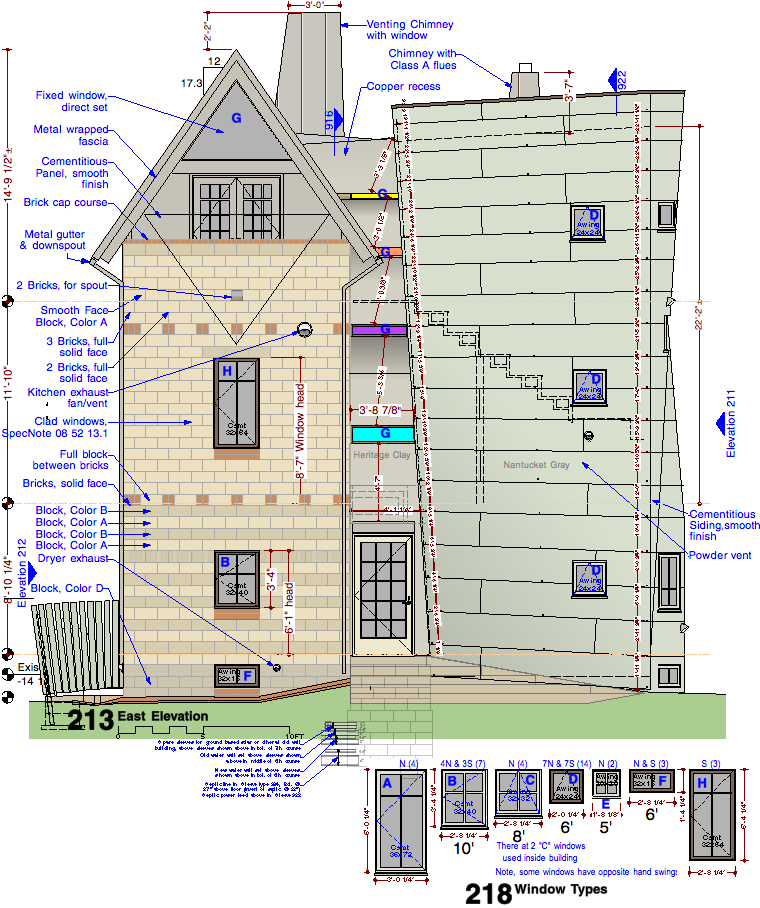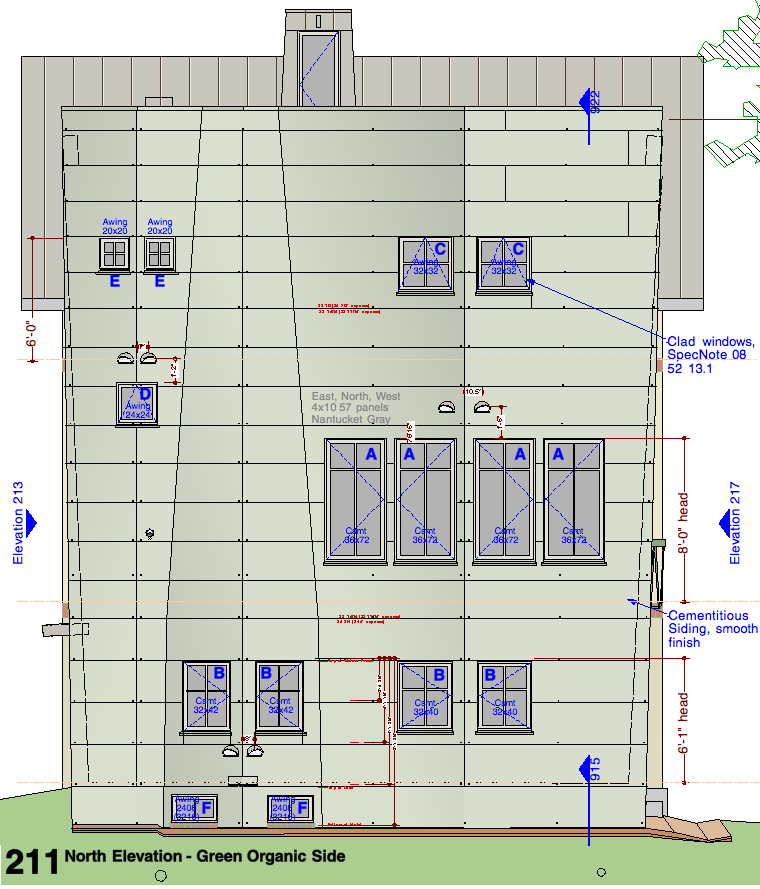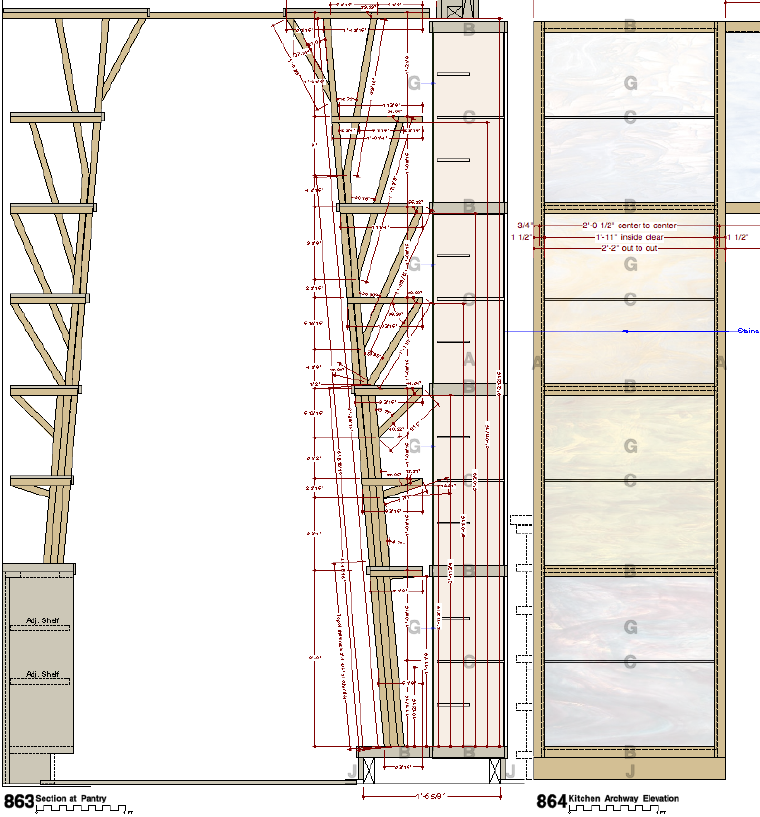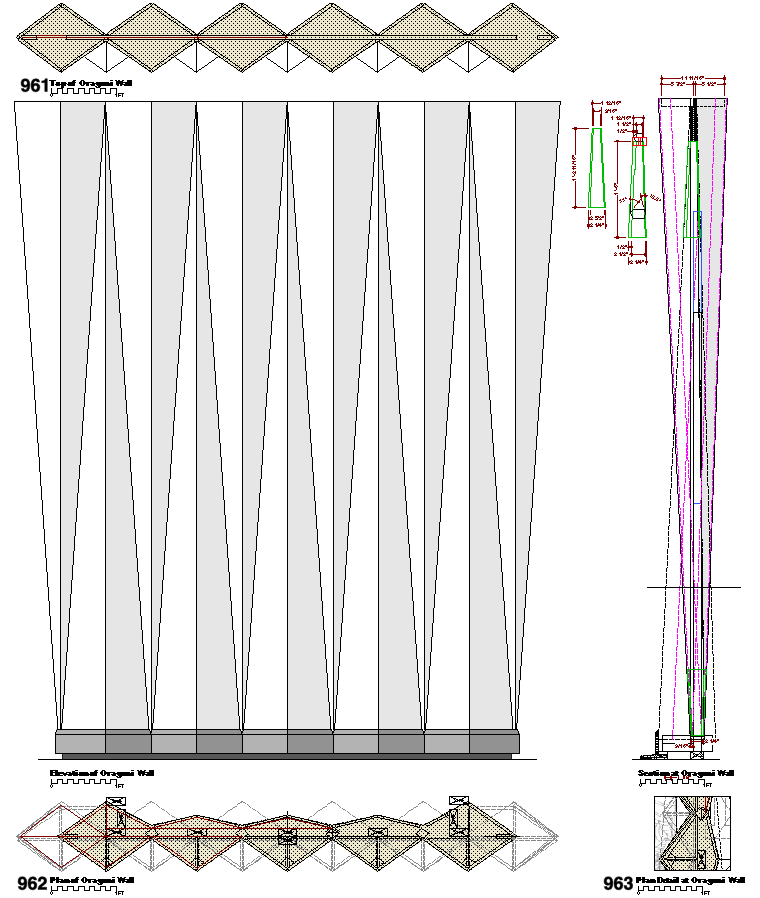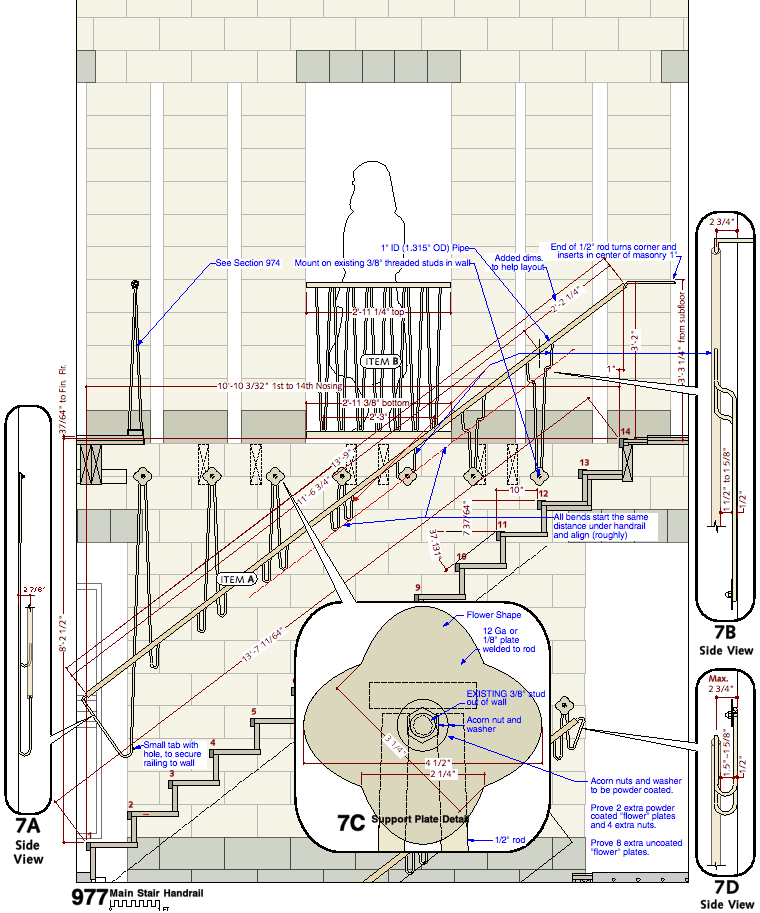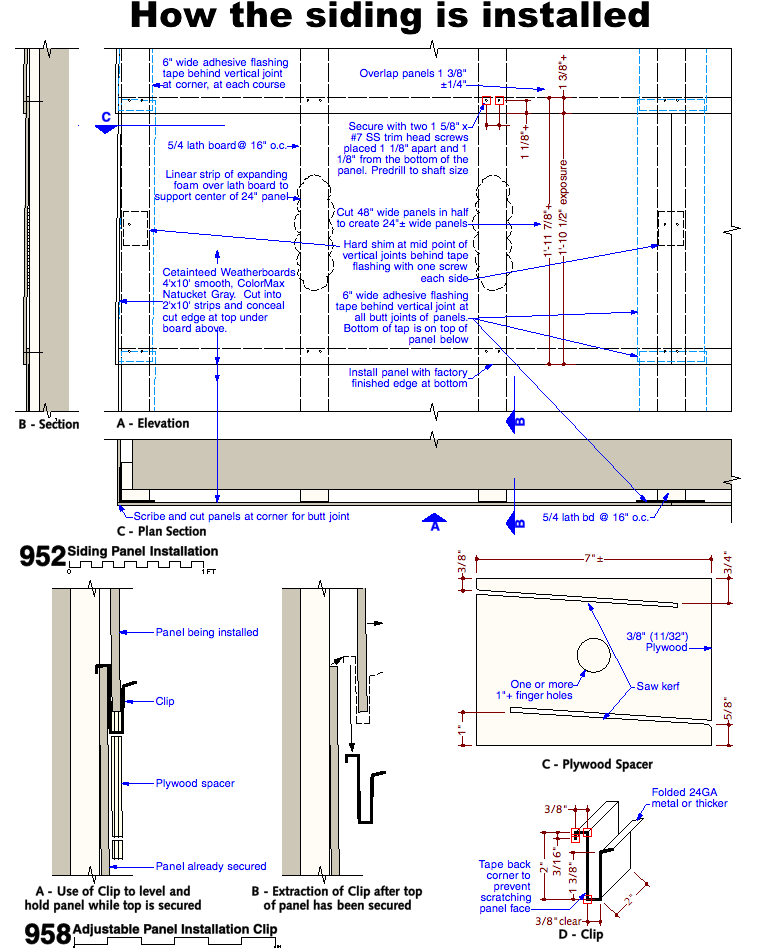
Drawings
Home for a
Pottery Collector
The project was built on the foundation of an existing dwelling which constrained the size of the footprint. The building is in two contrasting halves. The street side is of red/brown masonry, whitch is traditional, rectilinear and has the smaller private spaces of bedroom, bath, kitchen, and dining. The side facing nature is an organic shifting form, and has the larger more public and open spaces of living, sitting room and entry hall.
© 20010 Hayden A+UD

